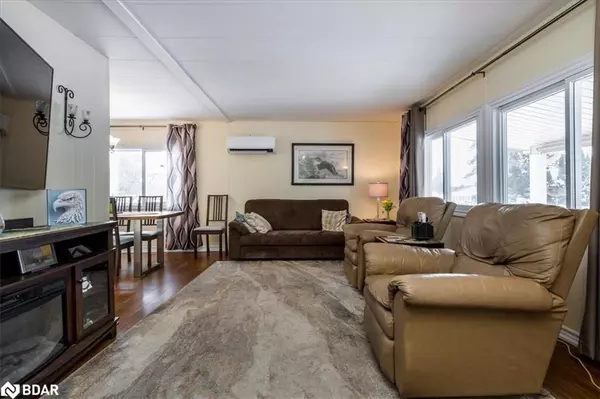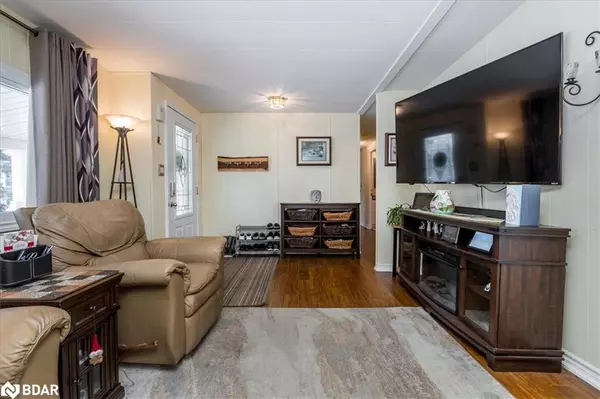18 Hawthorne Drive Innisfil, ON L9S 1P7
3 Beds
1 Bath
896 SqFt
OPEN HOUSE
Sat Feb 08, 1:00am - 4:00pm
UPDATED:
02/02/2025 08:36 PM
Key Details
Property Type Single Family Home
Sub Type Detached
Listing Status Active
Purchase Type For Sale
Square Footage 896 sqft
Price per Sqft $340
MLS Listing ID 40687675
Style Bungalow
Bedrooms 3
Full Baths 1
Abv Grd Liv Area 896
Originating Board Barrie
Annual Tax Amount $1,628
Property Description
Location
Province ON
County Simcoe County
Area Innisfil
Zoning Residential
Direction Lockhart Rd. to Weeping Willow to Hawthorne Dr
Rooms
Basement Crawl Space, Unfinished
Kitchen 1
Interior
Interior Features Water Treatment
Heating Electric Forced Air, Heat Pump
Cooling Ductless
Fireplace No
Window Features Window Coverings
Appliance Water Heater, Water Purifier, Dishwasher, Dryer, Range Hood, Refrigerator, Stove, Washer
Laundry In-Suite, Main Level
Exterior
Pool In Ground, Salt Water
Utilities Available At Lot Line-Gas, Electricity Connected, Phone Connected
Waterfront Description Access to Water
Roof Type Asphalt Shing
Porch Porch
Garage No
Building
Lot Description Rural, Near Golf Course, Major Highway, Place of Worship
Faces Lockhart Rd. to Weeping Willow to Hawthorne Dr
Foundation Pillar/Post/Pier
Sewer Sewer (Municipal)
Water Shared Well
Architectural Style Bungalow
Structure Type Vinyl Siding
New Construction No
Others
Senior Community No
Ownership Lsehld/Lsd Lnd





